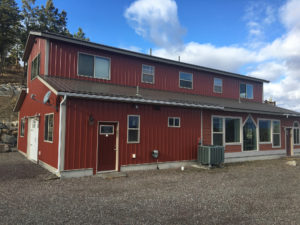The Eagles Nest
This is my home and production facility in the mountains of Northwest Montana. I am located on the side of Lion Mountain overlooking the Flathead Valley and the Rocky Mountains south of the Canadian Border. The house is a converted barn workshop that is next door to my landlord’s house but still very secluded and surrounded by wilderness.
I live downstairs which is 3,400 sq ft and keep the upstairs 1,000 sq ft apartment as guest quarters for folks to use when they come to work with me on the project.
In the image below you can see that the facility is on the edge of a hillside in the wilderness.
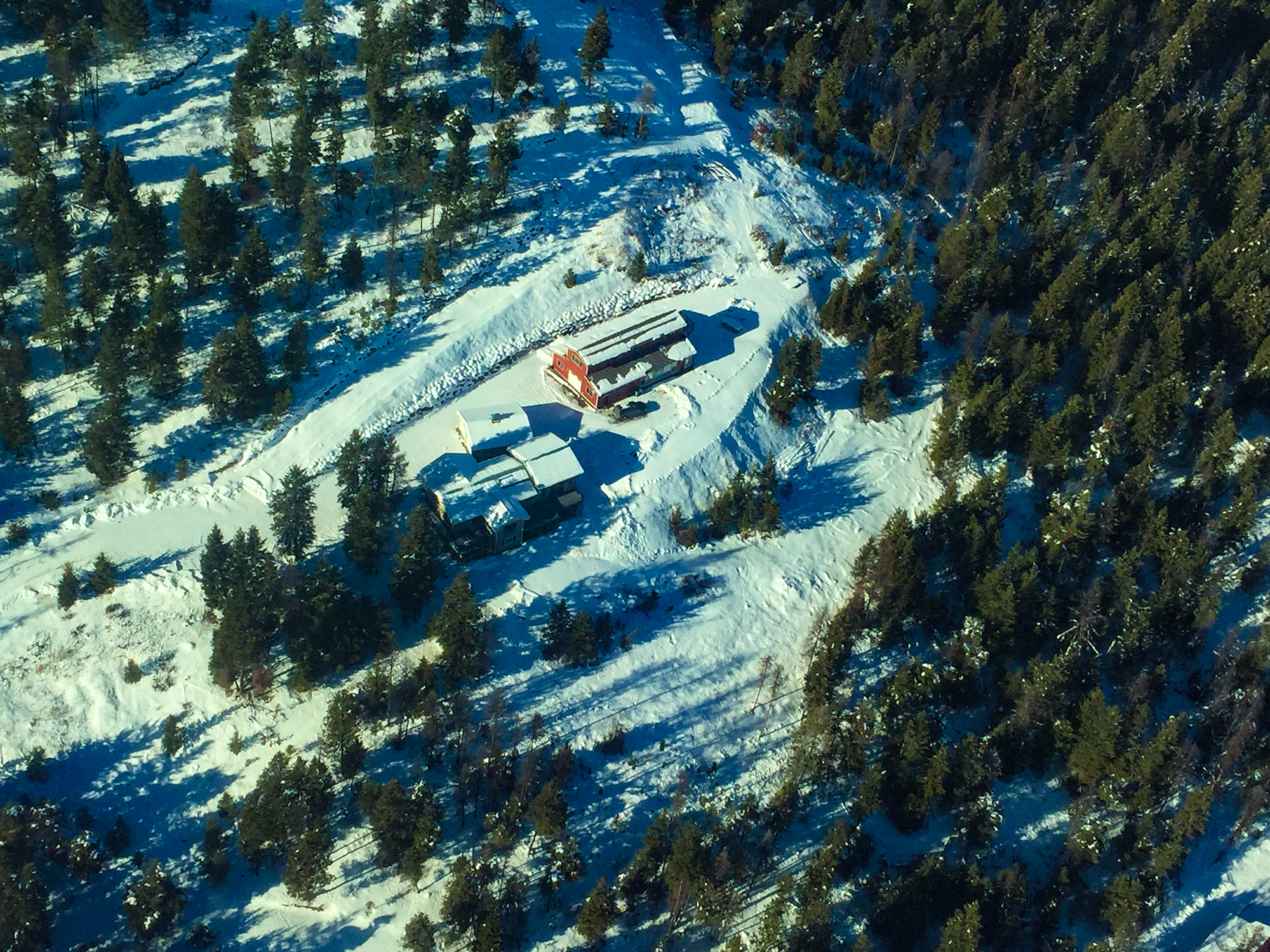
The following are views from my house of the Flathead Valley with the Rocky Mountains 12 miles across in the distance. Glacier National Park and Canada are to the far left in the photos. Select the images to open in an alternate tab for larger views.







For Production Purposes
This facility can be used for both production and post-production. There are many areas on the property that are useful as location spots for interviews and interactions with subject matter experts and secondary characters on screen.
Fire Pit:
These photographs are of the fire pit I built out front. Surrounded by wilderness this is a wonderful spot to host get-togethers and to use as a film background with secondary characters for the project.
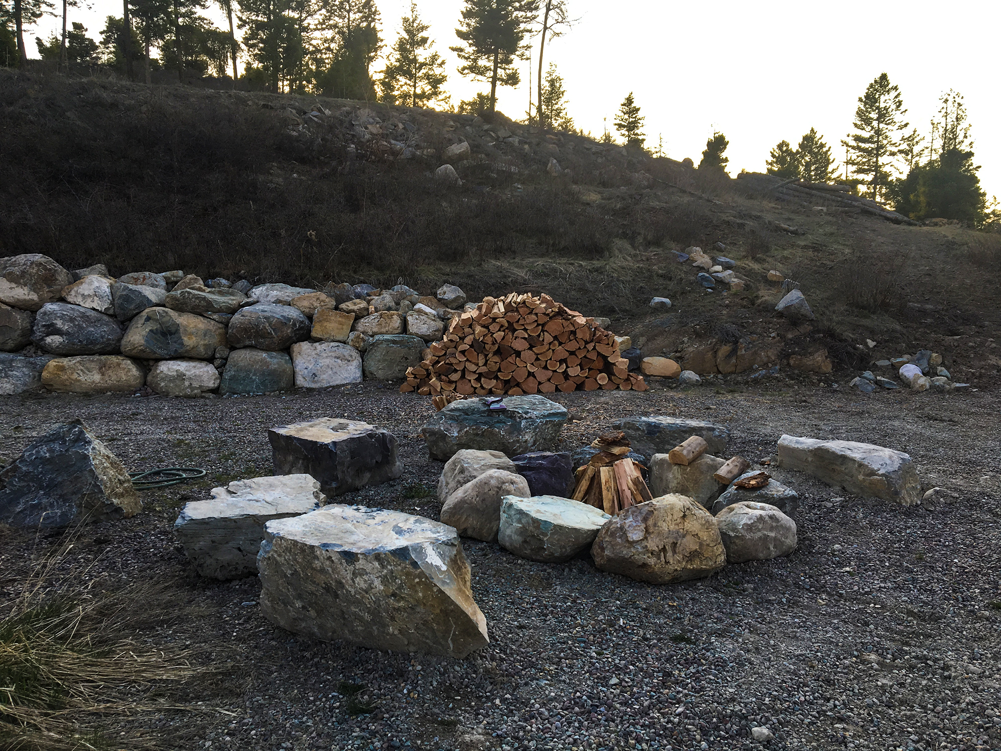
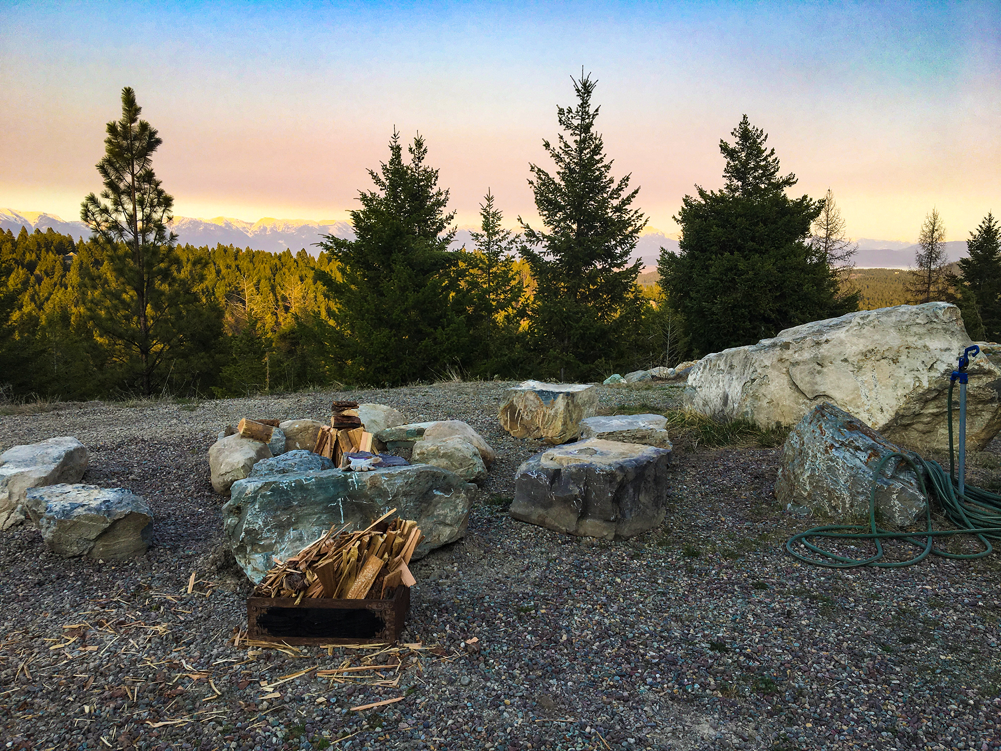
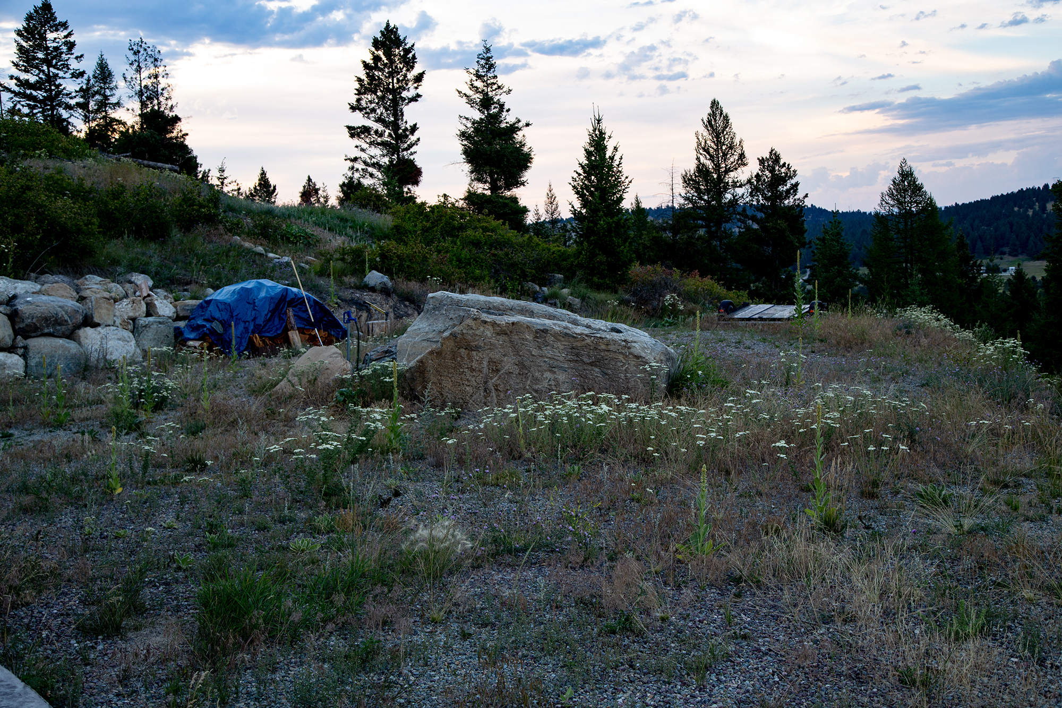
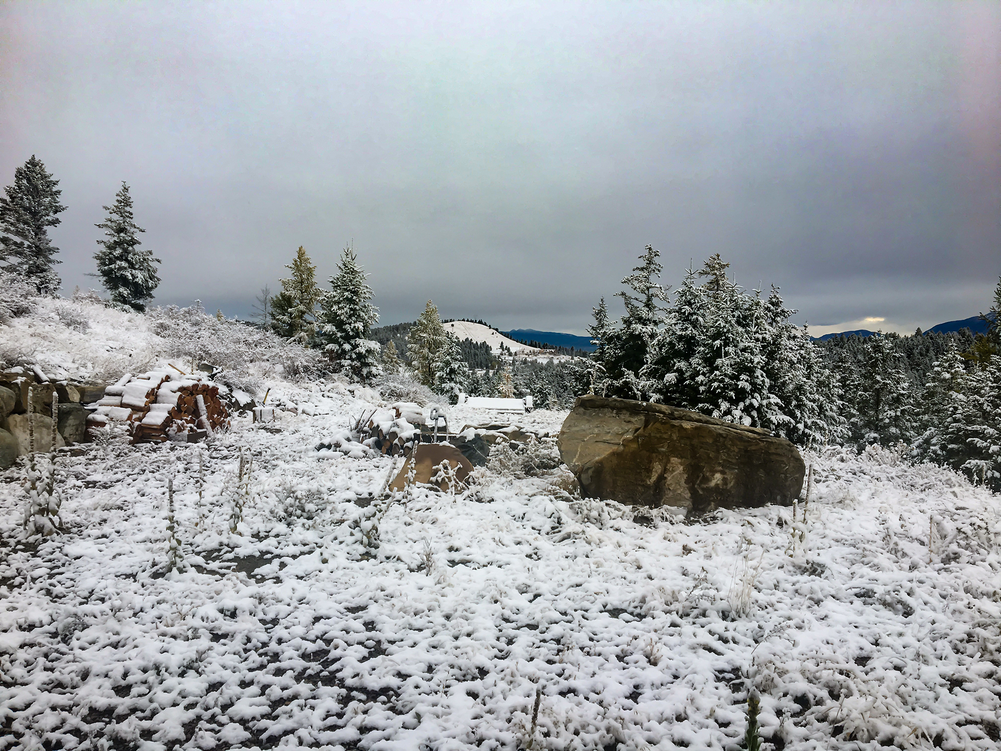
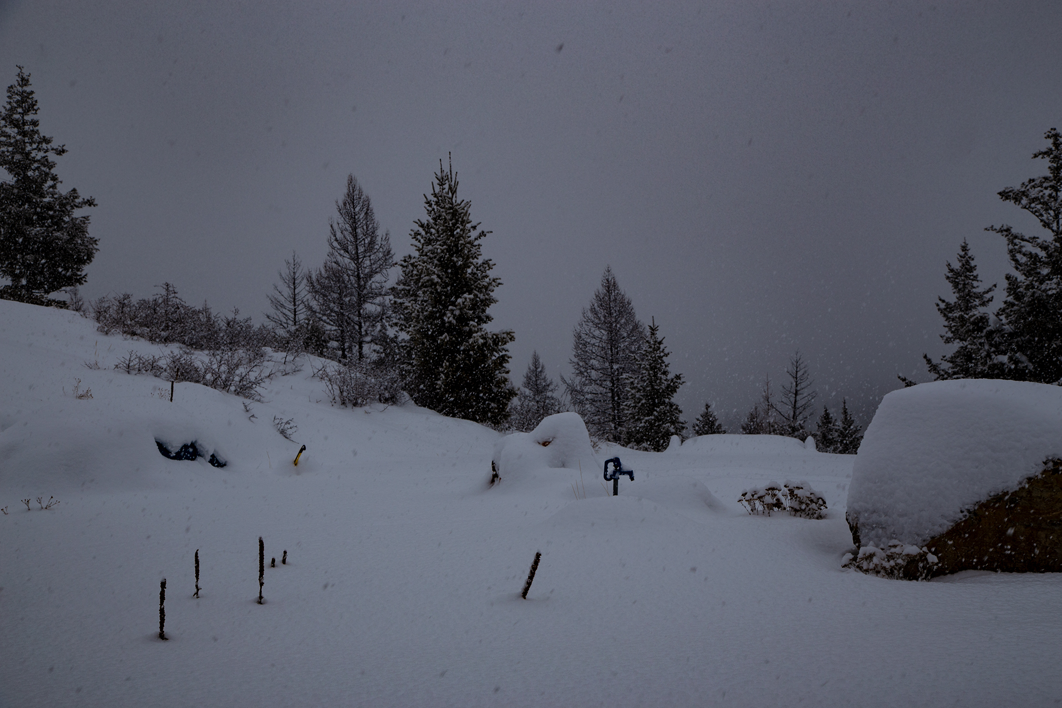
Barn House Downstairs:
These photographs are of the downstairs area in the barn house. This is where I live and work. At 3400 sq ft I have a dedicated camera workshop, a spare bedroom and master bedroom with kitchen and nice bathroom. I set my editing rig up in the dining room area because it has the best views.







Barn House Upstairs Guest Quarters:
These photographs are of the upstairs area set aside for guests and crew for the project. With 2 bathrooms and 1 bedroom and a fold out bed in the living room, plus cots. It can accommodate 1 person in relative woodlands luxury and up to 4 comfortably. It also provides a number of excellent locations for shooting in and from as the deck overlooks the fire pit area.



Living Room & Deck



